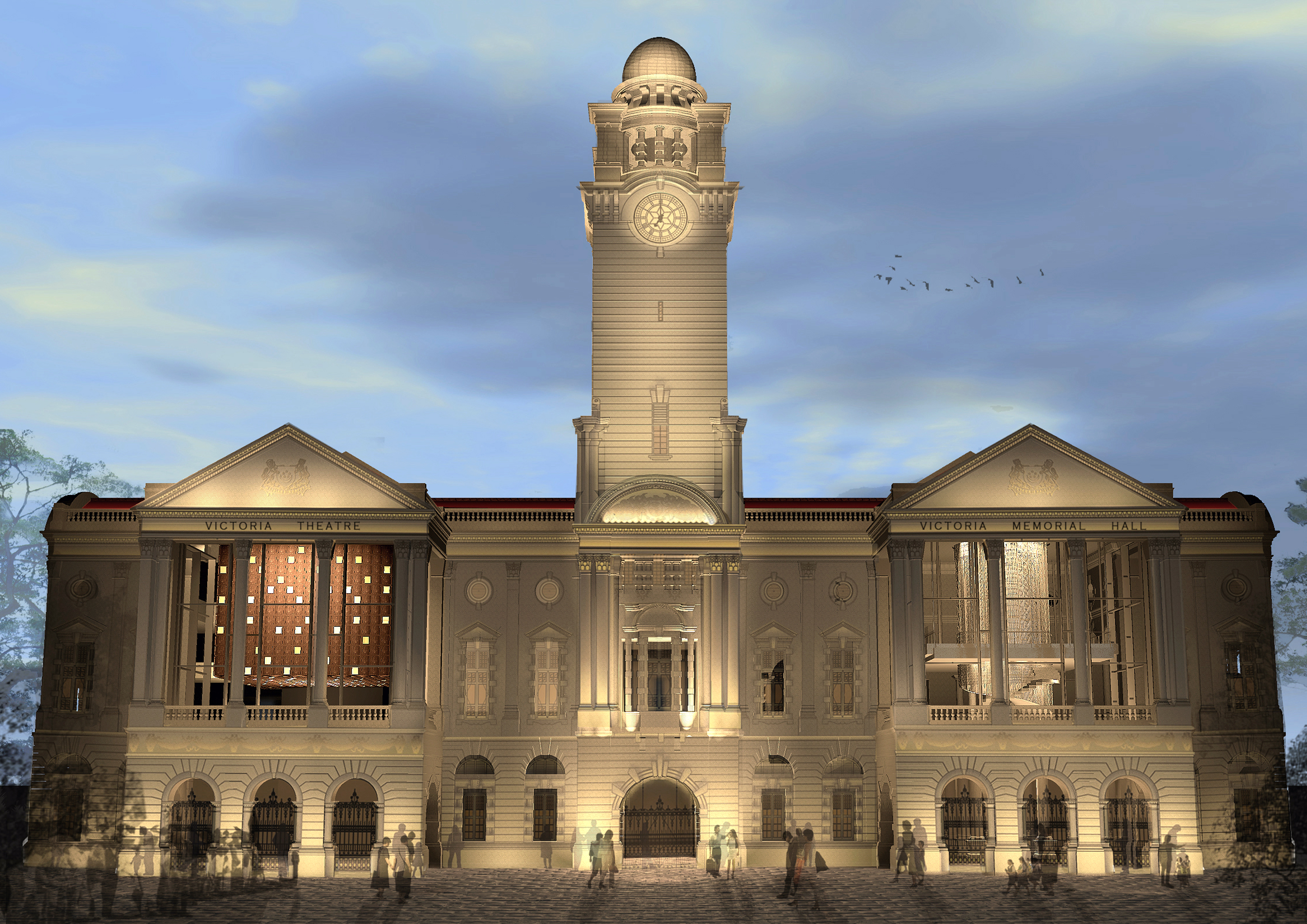Victoria Theatre & Victoria Concert Hall
A rigorous design process and coordination between architect and façade consultant has resulted in dissolving visual barriers to the main façade walls of the two buildings. Glass panel sizes have been optimised to provide a transparent connection between the observer and the theatre or music lover. For the large façade areas such as the VT and VCH level 2 lobbies and the atrium skylight, double glazed units filled with argon gas will help to contribute to the 25% energy savings requirement for the building to achieve a Green Mark rating of Gold Plus for Existing Buildings.
Meinhardt Façade was appointed by W Architects as the façade consultant for the refurbishment of the historical Victoria Theatre and Victoria Concert Hall. These heritage buildings have played a pivotal role in Singapore’s early political and cultural landscape.
The 151-year-old icons were closed in June 2010 to be refurbished to preserve its heritage elements while providing new facilities and technologies to improve and enhance the acoustics.
Key façade elements include high-performance glazing systems to the main exterior facades and a glass skylight located above the central atrium passageway between the two buildings.

