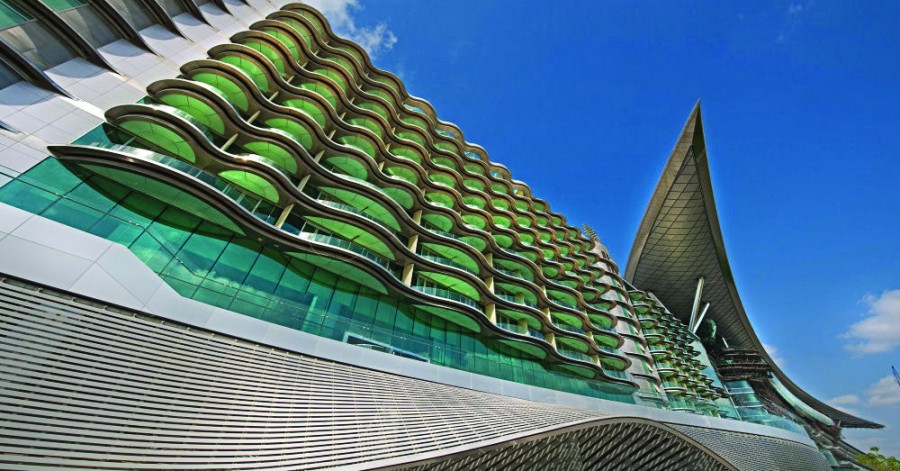Meydan Racecourse
An iconic development in Dubai spanning 67 million square feet. It comprises 1,750-metre all-weather Tapeta surface track and a 2,400-metre turf course.
The grandstand can accommodate 60,000 spectators and incorporates the world’s first five-star trackside hotel with 285 rooms, two race tracks, restaurants, a racing museum and 72 corporate suites for entertaining throughout the year.
Twelve-metre glass fins are used to support the monolithic glass façade. This gives the effect of a minimally supported façade with extremely high transparency.
The VIP lounge is located on the roof of the main terrace and is designed as a free form structure. It is constructed from custom steel profiles with glass cassette units fixed to the steel frame.

