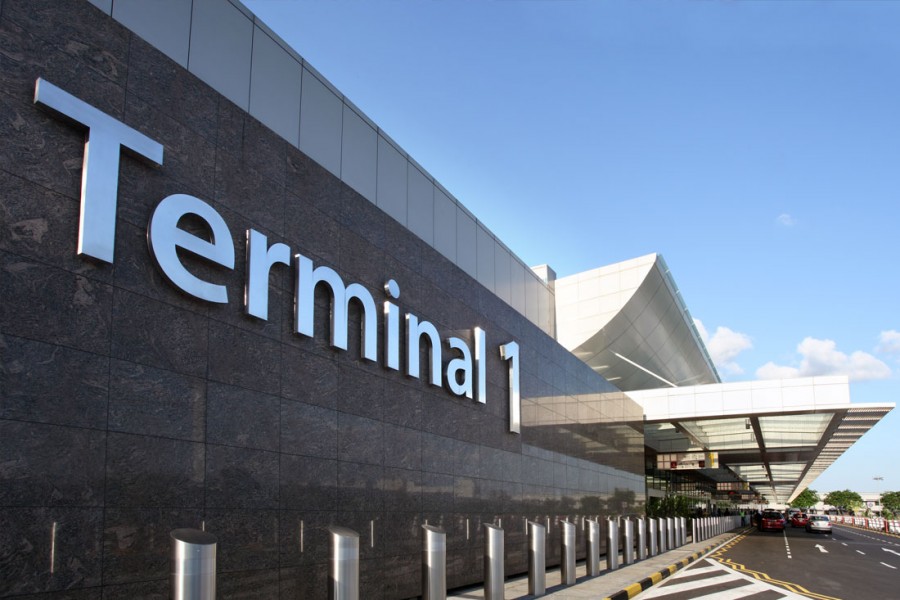Changi Airport Terminal 1
The redevelopment works at Terminal 1 has resulted in a fresh and rejuvenated look to the Grand Dame at Singapore Changi Airport. Meinhardt Façade worked with the architects to focus on the concept of a ‘Tropical City’ that reflects Singapore’s reputation as a garden city.
Improvements to the façade and airport facilities aimed to enhance the Changi experience that has become synonymous with Singapore’s airport. Elements include a new iconic canopy at the departure drop-off, a terminal-long lantern skylight with louvres control and introduce natural daylight into the building, while public spaces with higher glazed walls overlook the airside apron emphasising the exciting connection between flight and passenger.
Refreshing the arrival immigration hall, the architects introduced a 12m high glazed façade wall with landscape feature further emphasis the ‘Tropical City’ as passengers enter Singapore.
Creative façade designs incorporating architectural features has resulted in introducing natural daylight into the terminal via the iconic lantern skylight that spans the length of the terminal along with taller and unobstructed glazed walls to heighten the arrival and departure experience for the traveller and visitors alike at Singapore Changi Airport.

